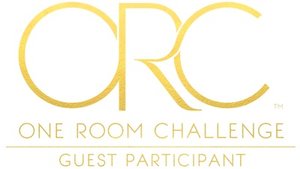
Welcome to our home! We recently purchased a 100-year-old house to restore and rehab. I am excited to participate in the One Room Challenge as I also begin sharing our home renovation. If you are not familiar with the One Room Challenge, it is a wonderful idea put together by Linda Weinstein (of the blog, Calling it Home) that encourages participants to transform one room at a time in their home and share the process along the way. The ORC celebrates creativity, inspiration, and originality. In addition, Better Homes and Gardens partners with the One Room Challenge as the official media partner of the ORC. For my very first time as a guest participant, I am going to show you the transformation of our guest bathroom over the next 5 weeks. Take a look at these photos of the bathroom that I took when we first bought the house (we were living in another house while we began this DIY project)…
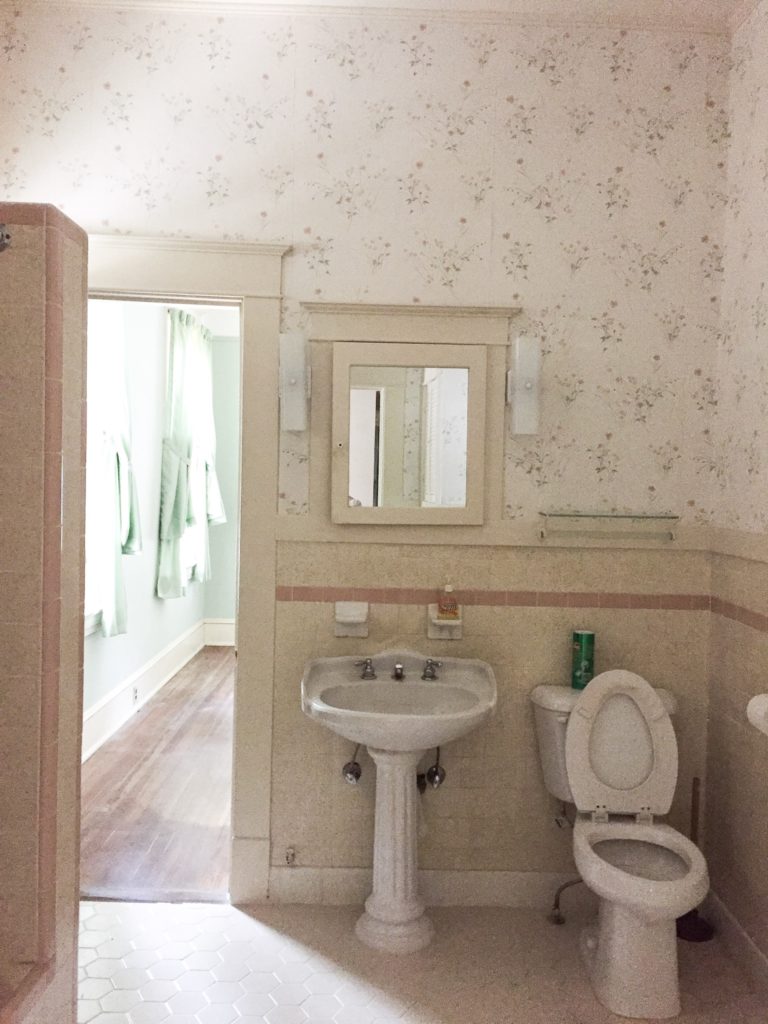
This bathroom served as the only bathroom in the house when we purchased the house. The home was built in 1918 and was a 2 bedroom and one bath residence. This bathroom was between the master bedroom and the child’s bedroom and was originally shared by the occupants. I love reminding my children that having a bathroom inside of a home was a luxury back then! You can see the bathtub in the photo below. ..
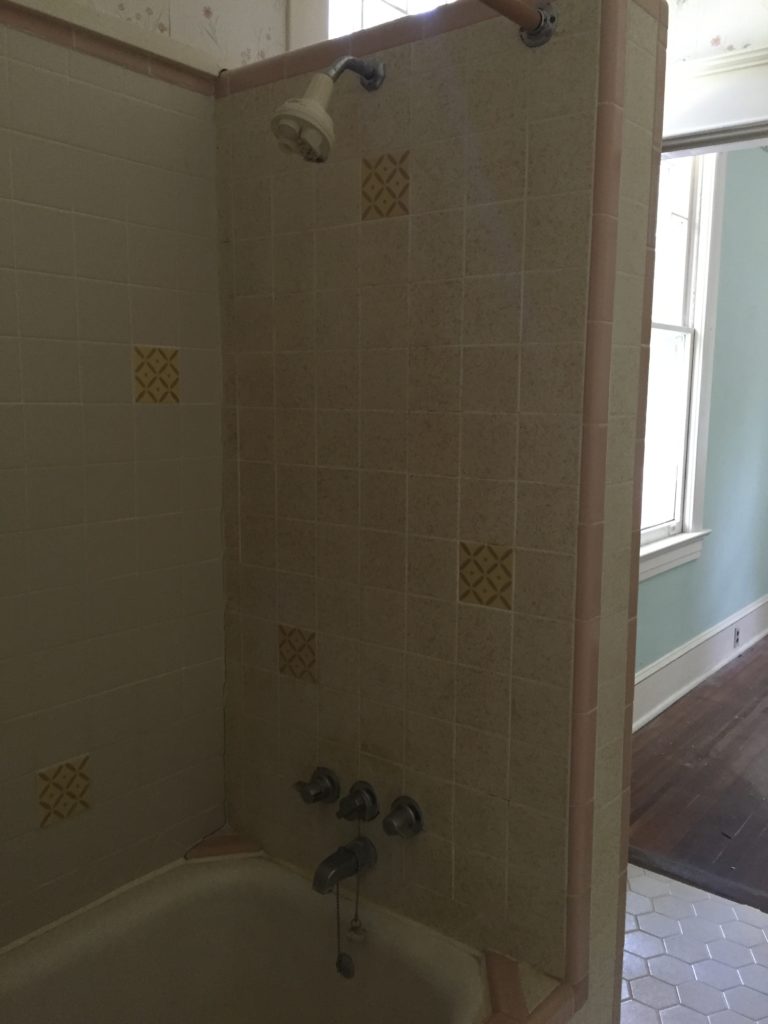
The bathtub is one of the items that I immediately wanted to update. It’s a beast of a bathtub because it is cast iron! It weighs a ton and we knew it would be a bit of a challenge! And, you can see that the color scheme was ivory, beige, and dusty pink…
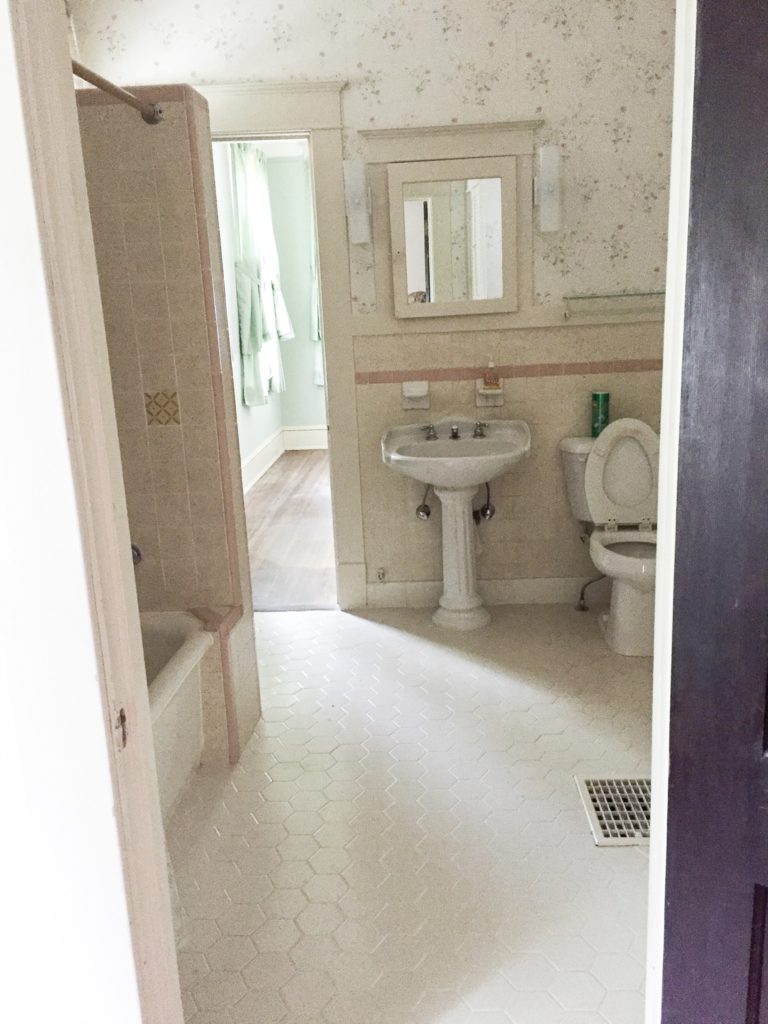
You can see in the photos above and below, the bathroom opens to each adjacent room. Below, you can also see the linen closet that is in the bathroom on the left wall as you look into the connecting bedroom- it is surprisingly large for the era that it was built. We would like to keep it intact and in keeping with the home’s history.
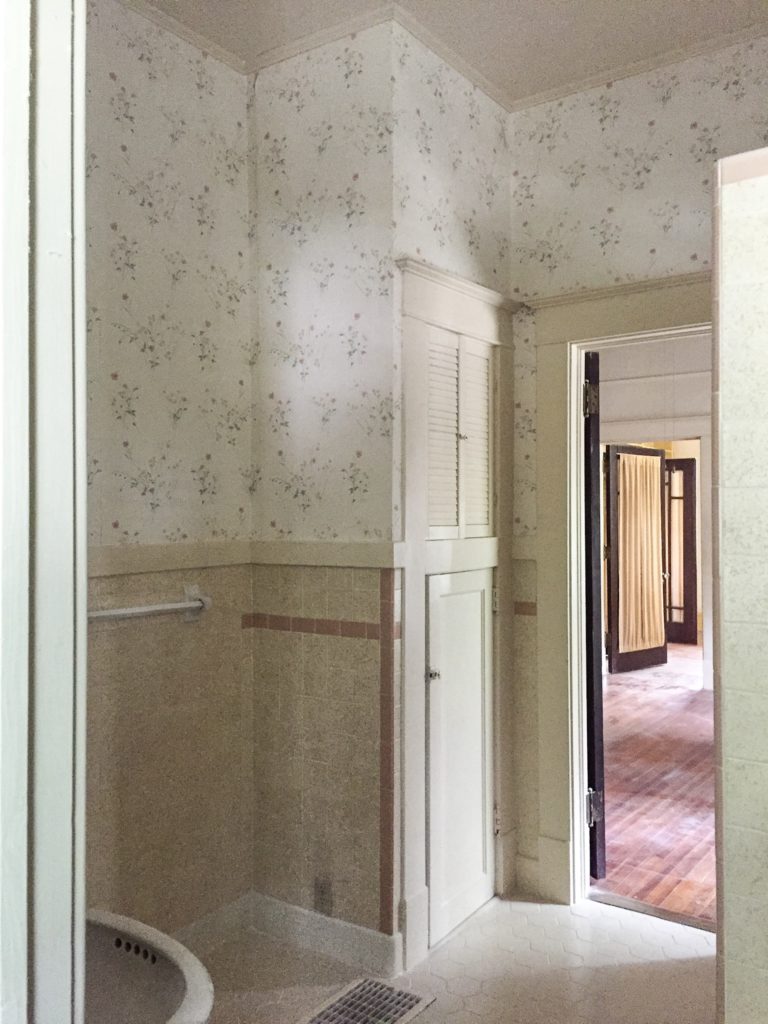
Needless to say, we committed to quite an extensive renovation and redesign while also wanting to maintain the history of the home. My husband headed the huge project of bringing this little gem of a home back to life. It has great bones, wonderful ceiling height, genteel history, beautiful natural light, and an excellent location. Really all it needed was a little (okay, a lot) of love and attention. We are happy we could restore this little lady and we love how she continues to come together. These are our intentions for her one original bathroom and bringing it up to date…
- Redesign the layout of the bathroom
- Replace the flooring
- Replace the tub with a shower only
- Remove wallpaper and repaint room
- Add more cabinet space
Everywhere I go, I take photos of flooring that I love. I really like the timeless look of black and white tile and knew right when I first saw this bathroom that I wanted to replace the original all white with black and white. My camera roll looks a lot like this (see below) because whenever I see flooring that piques my interest, I snap it and try to visualize what will be best. Here are a few photos that I took for floor inspiration while out and about in Atlanta…
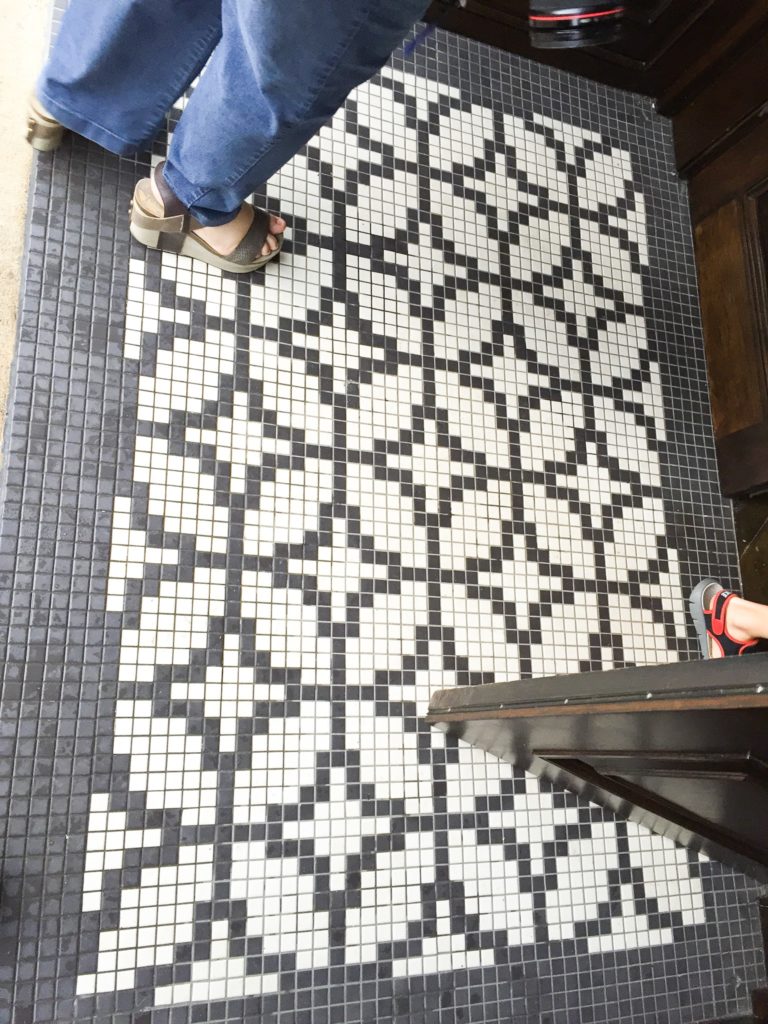
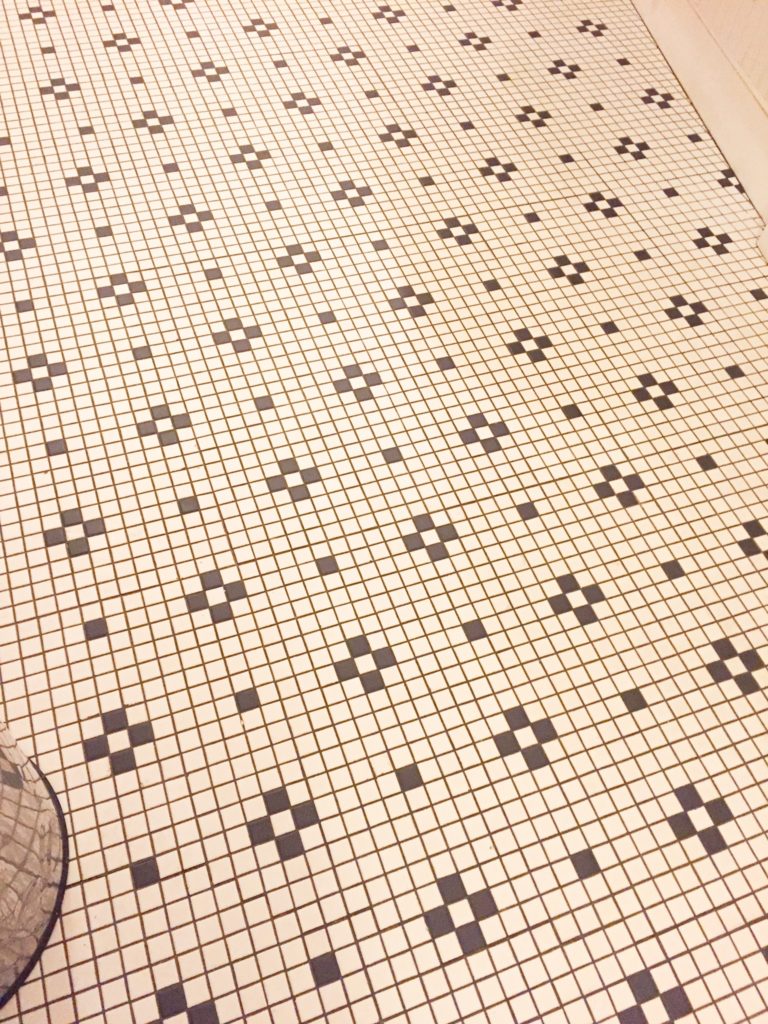
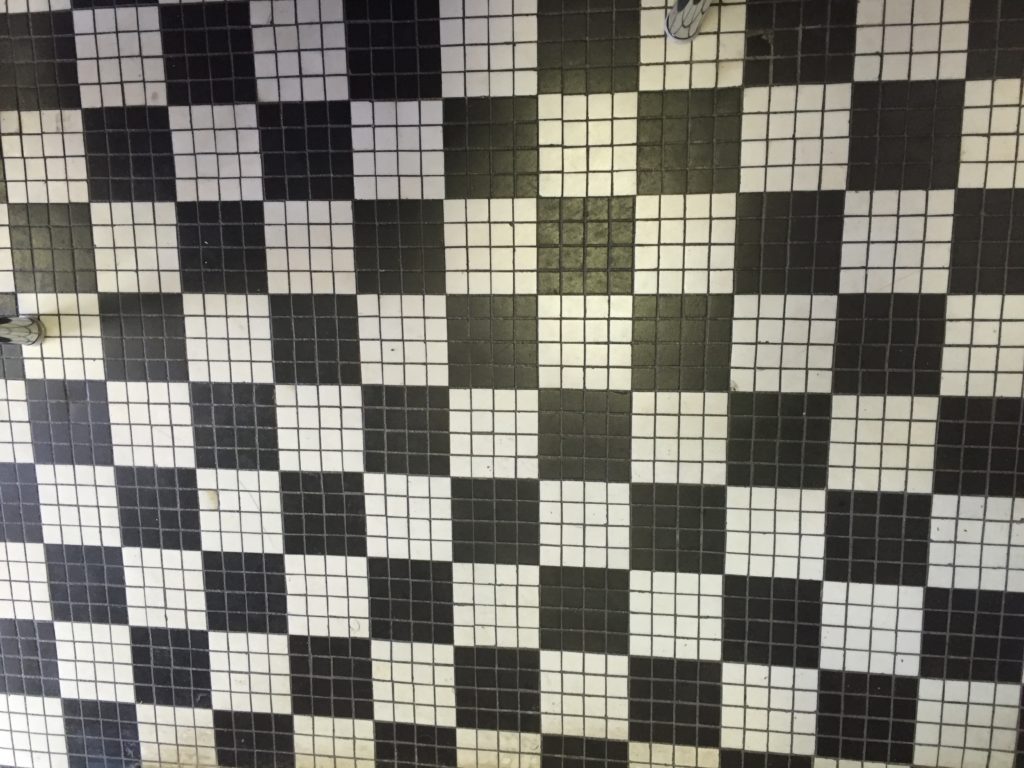
For paint color, tile, and cabinetry, I really want to give the room a clean, white canvas and a fresh start. I love an old feel with some glamorous touches. I would love for the personality of the room to shine through with the accessories and art while the foundation of the room stands firm through trends that come and go. I also would like to keep a touch of pink as a slight nod to the original colors (not to mention that I just really like pink).
I am excited to get this entire room completed and shared with you! Please check back each week to see the progress of this restoration, remodel, redesign! I will also add more of our home restoration, in the coming months if you would like to read more about it! Here is what the exterior of the house looked like when we started!
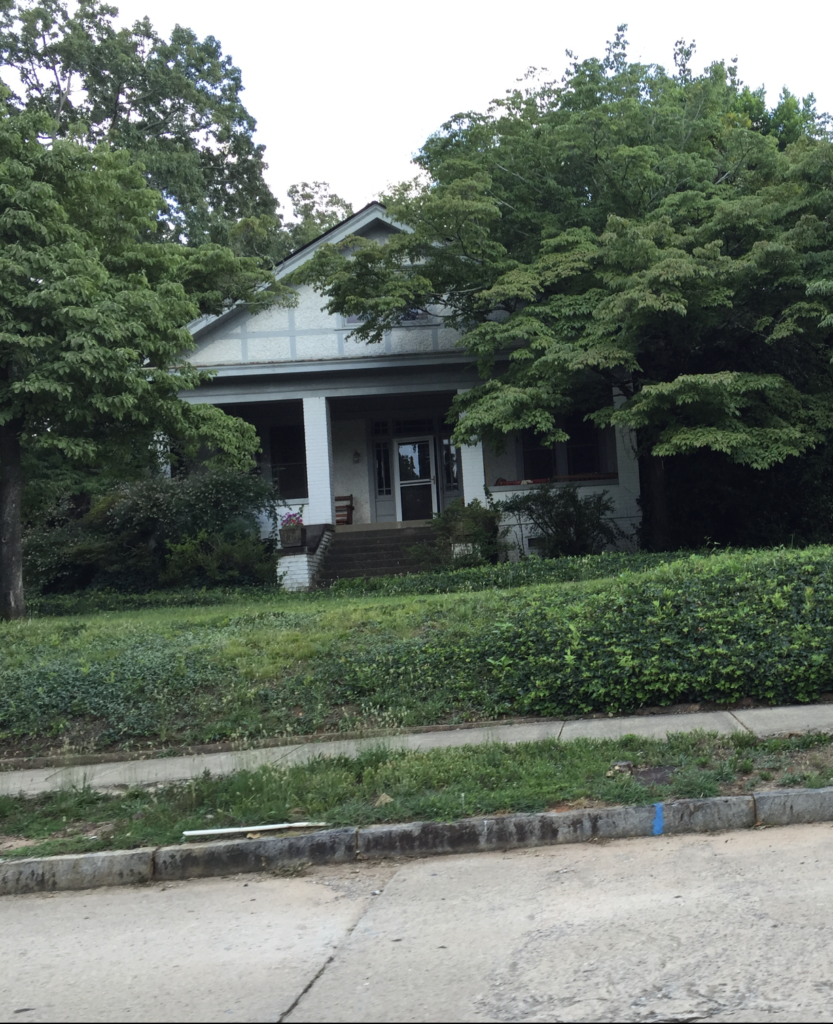
Thank you for stopping by to see the first week of photos in the room transformation. I will add more of the project each week, and I hope you will follow along! Remember to check out all of the rooms that are being designed in the One Room Challenge- it’s like a virtual home tour reaching all across the country (and maybe globe?)!
I look forward to seeing you back again soon!
Cheers xo,
Lydia
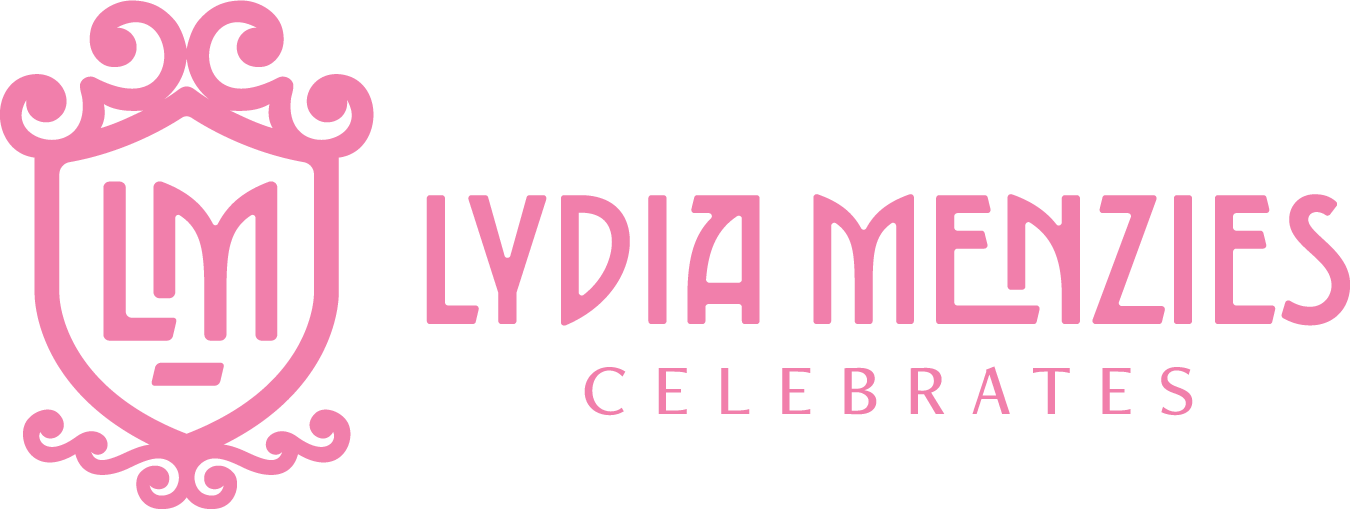

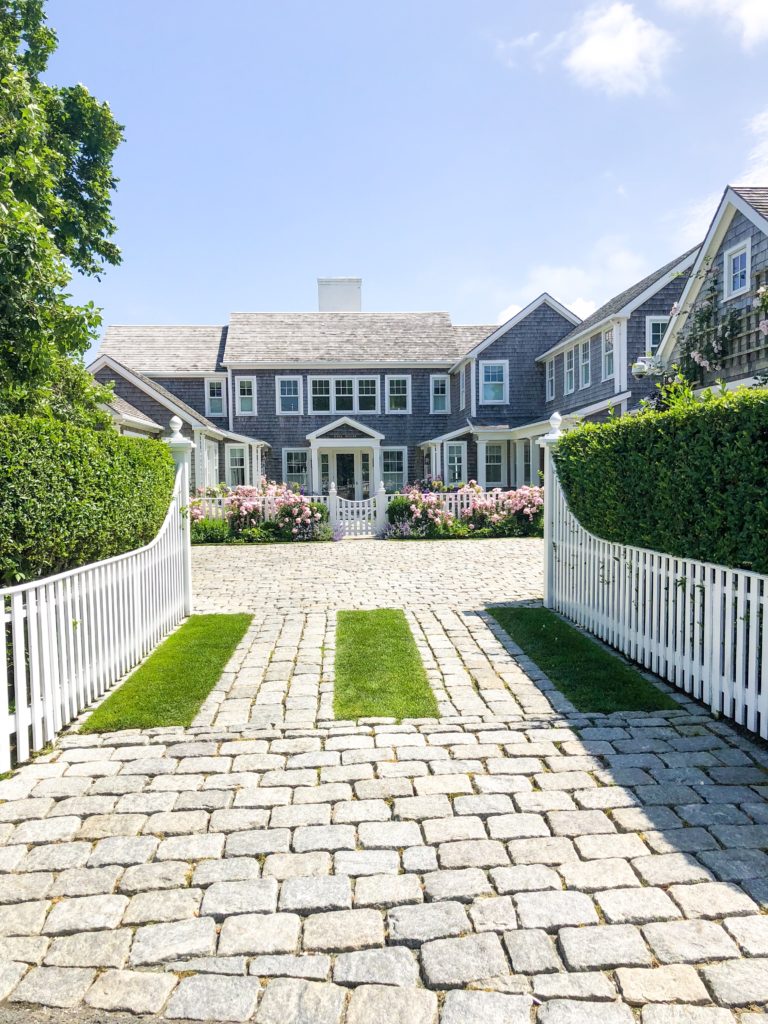
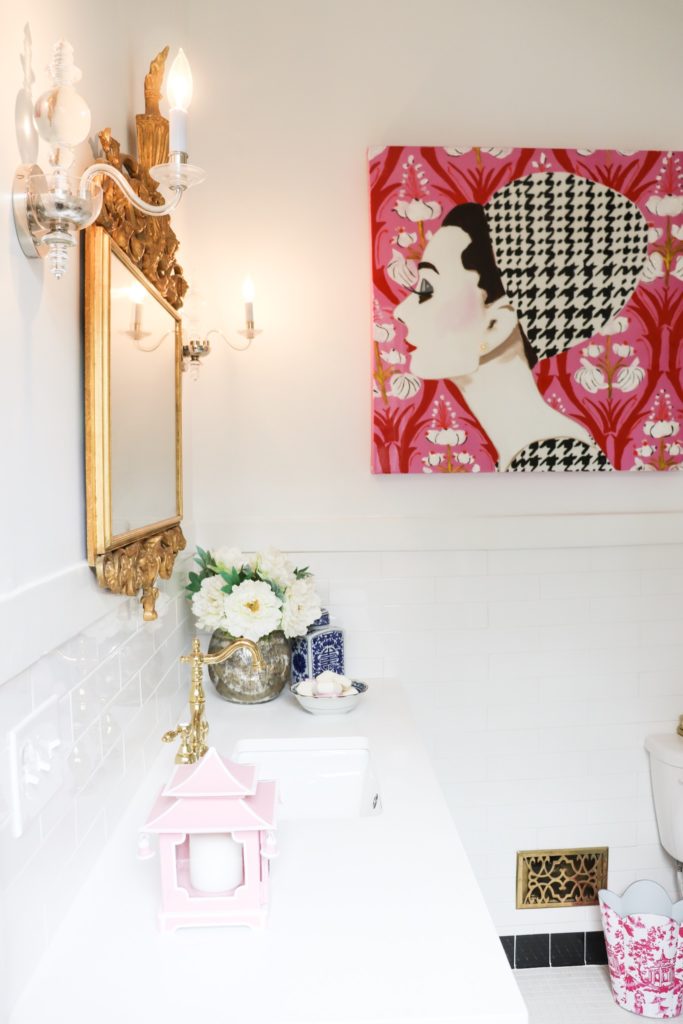
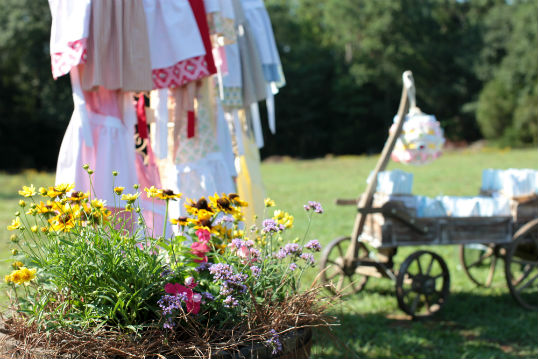

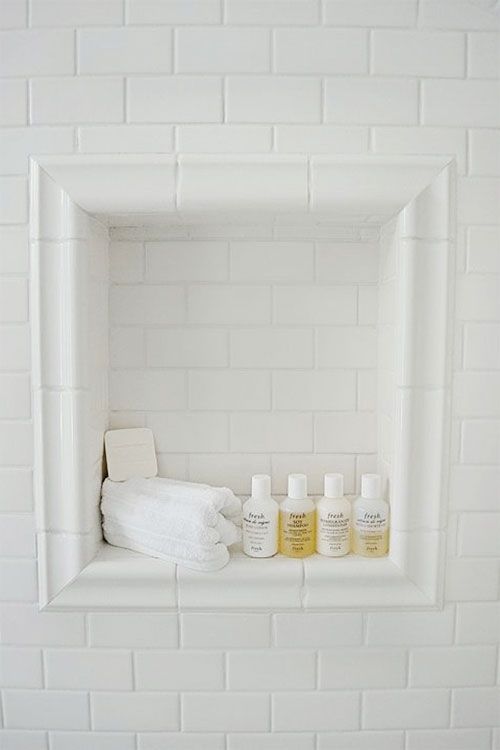
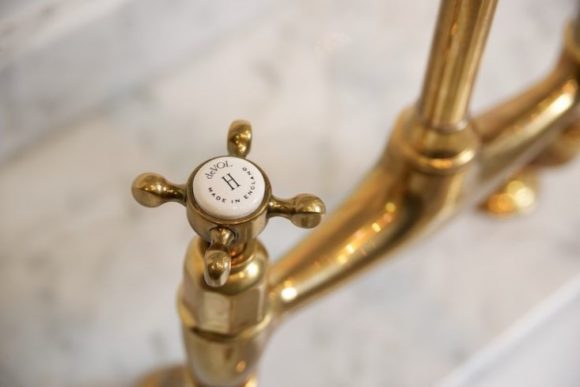

[…] support from the ground up. You can see how this bathroom looked when we first started by going here for Week 1. To follow the progress…you can see Week 2, Week 3, Week 4, and Week 5. And, now, […]
I love a good historic reno! And this bathroom has great potential. I’m excited to see what you do!
Hi Angela!
Thank you so much! Historical homes are one of my favorites, too! We are so happy to be progressing- I can’t wait to see your room, too!! Thanks for saying hello!!